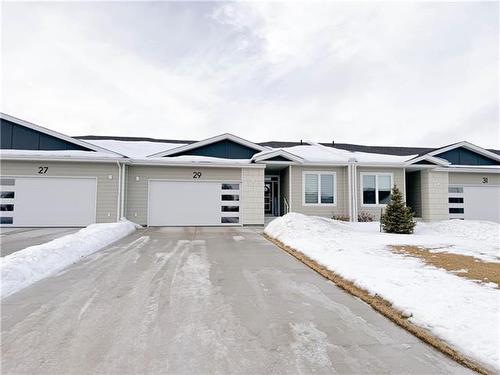



Sebastian Sotello, Salesperson/REALTOR®




Sebastian Sotello, Salesperson/REALTOR®

Phone: 204.989.7900

1877
HENDERSON
HWY
Winnipeg,
MB
R2G 1P4
| Neighbourhood: | East St Paul |
| Building Style: | Bungalow |
| Lot Frontage: | 40 Feet |
| Lot Depth: | 129 Feet |
| Lot Size: | 1488 Square Feet |
| Floor Space (approx): | 1488 Square Feet |
| Built in: | 2021 |
| Bedrooms: | 2 |
| Bathrooms (Total): | 3 |
| Area: | 3P - 3P |
| Basement: | Full |
| Basement Develop: | Fully Finished |
| Construction Type: | Concrete |
| Exterior: | Composite , Stone , Stucco |
| Features: | Air Conditioning-Central , Closet Organizers , Deck , Garburator , Heat recovery ventilator , High-Efficiency Furnace , Main floor full bathroom , Microwave built in , No Pet Home , No Smoking Home , Smoke Detectors |
| Fireplace: | Glass Door |
| Fireplace Fuel: | Electric |
| Flooring: | Wall-to-wall carpet , Laminate , Vinyl |
| Foundation: | Concrete |
| Heating: | Forced Air |
| Heating Fuel: | Electric |
| Occupancy: | Owner |
| Parking: | Double Attached , Garage door opener , Insulated |
| Property Type: | Residential |
| Rental Equipment: | None |
| Roof Type: | Shingle |
| Sewer: | Municipal/Community |
| Shape: | Normal |
| Site Influences: | Golf Nearby , Lakefront , Lake View , Paved Street , Playground Nearby , Shopping Nearby |
| Street Type: | Way |
| Style: | Bungalow |
| Title: | Freehold |
| Type: | Townhouse |
| Use: | Year-round |
| Water: | Municipal/Community |