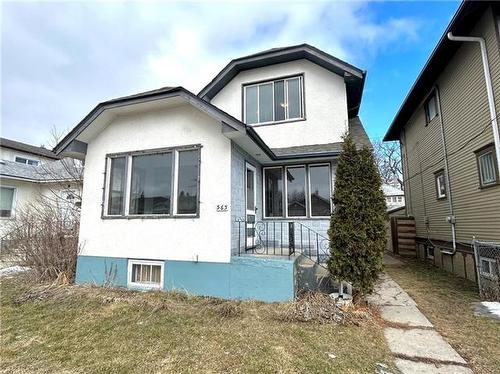



Michael Walker, Salesperson/REALTOR®




Michael Walker, Salesperson/REALTOR®

Phone: 204.989.7900

1877
HENDERSON
HWY
Winnipeg,
MB
R2G 1P4
| Neighbourhood: | North End |
| Building Style: | One and a Half |
| Lot Frontage: | 33 Feet |
| Floor Space (approx): | 1376 Square Feet |
| Built in: | 1932 |
| Bedrooms: | 3 |
| Bathrooms (Total): | 2+1 |
| Bathrooms (Partial): | 1 |
| Age Desc: | Older |
| Area: | 4A - 4A |
| Basement: | Full |
| Basement Develop: | Partially Finished |
| Exterior: | Stucco |
| Features: | [] , Main floor full bathroom |
| Flooring: | Vinyl , Wood |
| Foundation: | Concrete |
| Goods Included: | Two Dryers , Two Fridges , Microwave , Two stoves , Two Washers |
| Heating: | Hot Water |
| Heating Fuel: | Natural gas |
| Occupancy: | Vacant |
| Parking: | Parking Pad , Rear Drive Access |
| Property Type: | Residential |
| Remodelled: | Electrical , Roof Coverings |
| Rental Equipment: | None |
| Roof Type: | Shingle |
| Sewer: | Municipal/Community |
| Site Influences: | Fenced , Paved Street , Private Yard , Public Transportation |
| Street Type: | Avenue |
| Style: | One and a Half |
| Title: | Freehold |
| Type: | Duplex |
| Use: | Year-round |
| Water: | Municipal/Community |