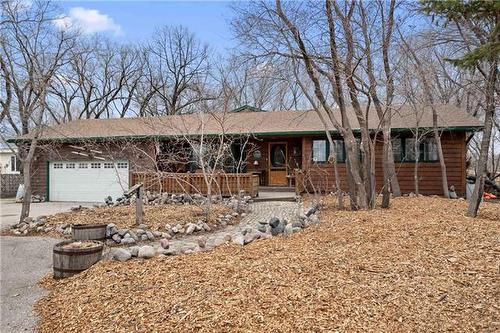



Derek Daneault, Salesperson/REALTOR®




Derek Daneault, Salesperson/REALTOR®

Phone: 204.989.7900

1877
HENDERSON
HWY
Winnipeg,
MB
R2G 1P4
| Neighbourhood: | Old Kildonan |
| Building Style: | Bungalow |
| Lot Frontage: | 0 Feet |
| Lot Depth: | 0 Feet |
| Floor Space (approx): | 2100 Square Feet |
| Built in: | 1961 |
| Bedrooms: | 5 |
| Bathrooms (Total): | 3+1 |
| Bathrooms (Partial): | 1 |
| Area: | 4F - 4F |
| Basement: | 3/4 |
| Exterior: | Cedar |
| Features: | Deck , High-Efficiency Furnace , Hood Fan , Main floor full bathroom , Patio , Porch , Sauna , Skylight , Workshop |
| Fireplace: | Stove |
| Fireplace Fuel: | Wood |
| Flooring: | Laminate , Tile , Wood |
| Foundation: | Concrete |
| Goods Included: | Dryer , Refrigerator , Stove , Washer |
| Heating: | Forced Air |
| Heating Fuel: | Natural gas |
| Occupancy: | Owner |
| Parking: | Double Attached , Front Drive Access , Paved Driveway , 220 Volt Wiring |
| Property Type: | Residential |
| Rental Equipment: | None |
| Roof Type: | Shingle |
| Sewer: | Septic Tank & Field |
| Site Influences: | Fenced , Flat Site , Landscaped deck , Landscaped patio , Paved Street , Private Yard |
| Street Type: | Street |
| Style: | Bungalow |
| Title: | Freehold |
| Type: | Single Family Detached |
| Use: | Year-round |
| Water: | Well |