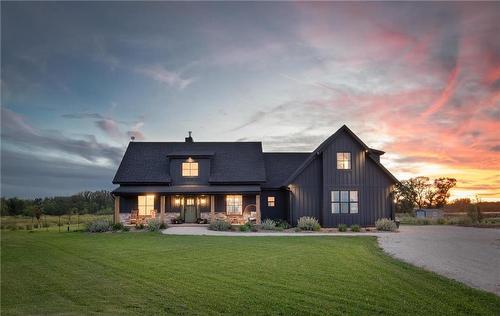



Jennifer Gulay, Sales Representative




Jennifer Gulay, Sales Representative

Phone: 204.989.7900

1877
HENDERSON
HWY
Winnipeg,
MB
R2G 1P4
| Neighbourhood: | Grande Pointe |
| Floor Space (approx): | 2641.00 Square Feet |
| Built in: | 2020 |
| Bedrooms: | 3 |
| Bathrooms (Total): | 3 |
| Bathrooms (Partial): | 1 |
| Features: | Private setting , Exterior Walls- 2x6 , Country residential , [] |
| Ownership Type: | Freehold |
| Parking Type: | Attached garage , Other , [] , Other , Other , Oversize |
| Property Type: | Single Family |
| Road Type: | Paved road |
| Sewer: | Municipal sewage system |
| Structure Type: | Porch |
| View Type: | View |
| Appliances: | Dishwasher , Dryer , Garage door opener , Garage door opener remote , Microwave , Refrigerator , Stove , Washer |
| Building Type: | House |
| Cooling Type: | Central air conditioning |
| Fireplace Fuel: | Wood |
| Fireplace Type: | Stove |
| Fire Protection: | Smoke Detectors |
| Flooring Type : | Wood |
| Heating Fuel: | Natural gas |
| Heating Type: | High-Efficiency Furnace , Forced air |